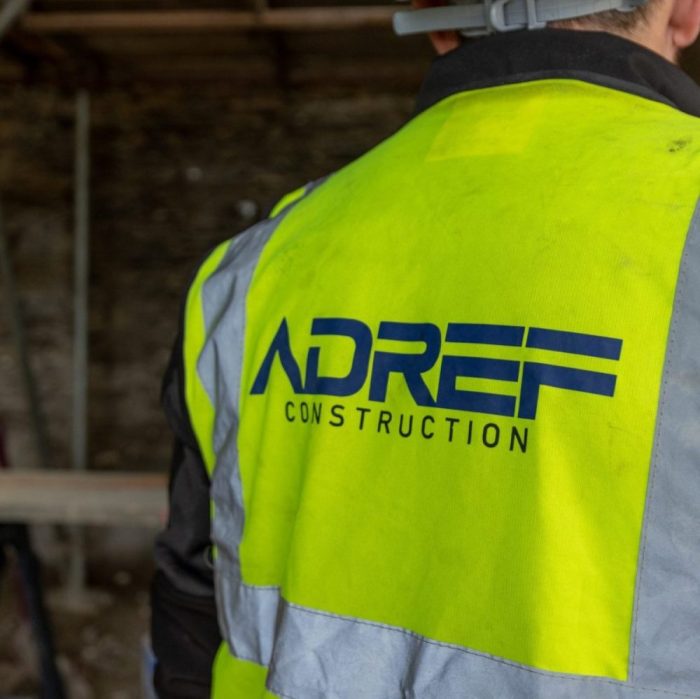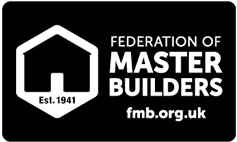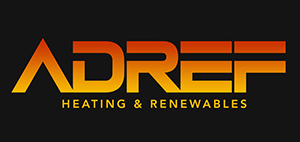
HOW WE BUILD
Our step by step process to your dream build home
Upon your initial contact, our management team will travel to your property to explore your project further. After this consultation, we will offer recommendations for the subsequent actions to take based on your unique circumstances.
At Adref, we determine the costs for all construction projects based on the necessary elements to achieve the highest quality results, rather than merely aiming to secure a contract. We focus on exceptional craftsmanship and quality materials to ensure that your project endures over time, minimising the need for maintenance and its related expenses. This approach allows us to consistently deliver successful projects.

Let’s talk – An opportunity to meet at your property or on a zoom call to understand your project and vision.
If you have already secured your planning permission and have an architectural drawing package, the initial inquiry process will be more streamlined. However, if you haven’t, we are here to assist you throughout the entire journey.
HOW WE BUILD: THE ADREF COLLABORATIVE METHOD
PRECISION, CLARITY AND PARTNERSHIP – FROM FIRST BRIEF TO FINAL HANDOVER
At Adref, we believe great buildings come from great collaboration. Our process is designed to keep both client and architect aligned at every stage, reducing stress, protecting design intent, and delivering the highest standard of finish.
Whether it’s a new build or a major renovation, our five-phase approach ensures your experience is as exceptional as the end result.
1. Discovery
We begin with a detailed conversation between you, your architect (if appointed), and our team. This is where we gain a deep understanding of your vision, aspirations, practical needs, budget expectations, and any early site or planning constraints.
By getting everyone aligned early, we reduce the risk of delays or redesigns later in the process.
“Our goal is clarity — so your project begins with confidence.”
2. Scope & Cost Planning
Once we understand the brief, we develop a transparent, structured scope of works and cost breakdown. Whether your design is fully complete or still developing, we support you and your architect with clear pricing, buildability input, and budget control.
This is the point where design intent meets real-world cost and scheduling — and we ensure you’re in control of both.
3. Programme & Buildability Review
Before we break ground, we assess logistics, lead times, sequencing, and potential pinch points in the programme. We work closely with your architect to resolve design complexities, identify risks, and smooth out any areas that could disrupt progress.
We also prepare our team and suppliers — so once we’re on site, everything runs with precision.
“We don’t just follow the drawings. We plan the build behind them.”
4. Construction Delivery
With the plan set, we move to delivery. Your project is led by an experienced foreman and overseen by company directors — ensuring standards, communication, and professionalism remain consistent throughout.
We hold weekly site meetings and update reports, keep the site safe and tidy, and always communicate clearly with you and your architect.
“No surprises. No shortcuts. Just high-quality building, done right.”
5. Handover & Aftercare
Handover is treated as a phase of its own. We walk through the completed works with you, resolve any snags promptly, and provide a clear project handover file including warranties, manuals, and certifications.
We also offer tailored aftercare plans — ideal for high-end residential builds, second homes, or clients living away.
“We don’t disappear after handover. We’re here when you need us.”
Looking after your finances

At Adref, we believe that every customer deserves the same level of dedication and care, no matter the size of the project. This commitment ensures that each project receives the attention it needs to succeed. You’ll be assigned an experienced quantity surveyor who specialises in construction budgets and costs. Collaborating with all project stakeholders, Adref will sift through the various layers of information to gain a clear understanding of your build and its associated costs. This process will continue throughout the entire duration of the project.
We can assist in advancing your project to align with your needs while closely monitoring expenses. Our team can recommend the most effective construction methods and materials to stay within your financial limits. Even minor adjustments to the detailed design can lead to savings in both time and costs, all while preserving the aesthetics and quality you seek.
Lets have a look at the cost estimation processes we undertake
Get in touch to see how Adref can help with your project.

What our clients say
If you have Aled and Luke as your builders, then you are very lucky indeed!
They are professional, a pleasure to work with and have a rare eye for detail.
The renovation of our Grade II listed Georgian House was a complicated project with many moving parts and difficult deadlines imposed by us. Adref always rose to the challenge. We couldn’t recommend them more highly.
Edmund Caldecott – CEO Whoosh


