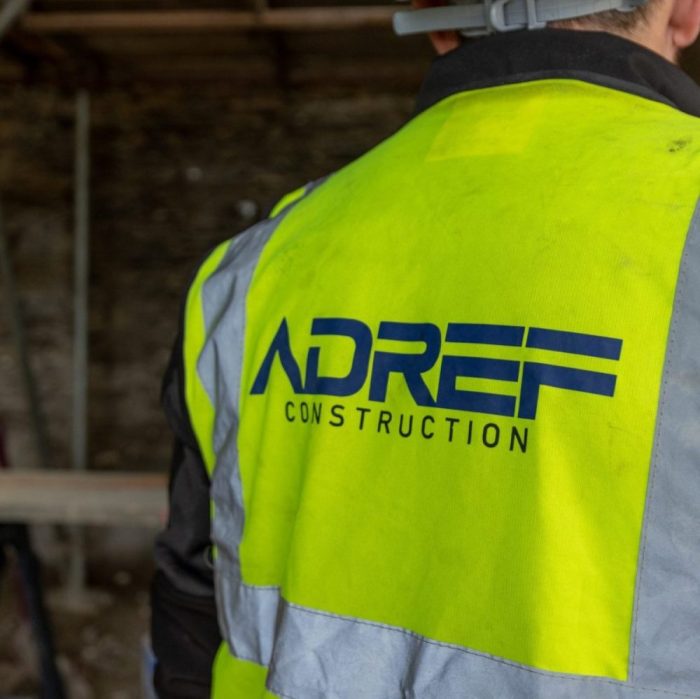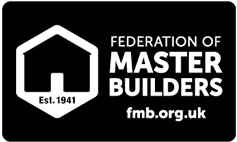
How It Works
Our step by step process to your dream build
After you contact us, our highly skilled management team will visit your property to discuss your project in more detail. From there we can advise on the next steps to take depending on your circumstances.
At Adref we price all building projects based on the requirements to complete the project to the highest standard and not what it will take to win a contract. To ensure your project stands the test of time we concentrate on the quality of workmanship and the very best materials, this will reduce the frequency of maintenance and the associated costs. This template helps us deliver successful projects again and again.

Let’s talk – An opportunity to meet at your property or on a zoom call to understand your project and vision.
If you already obtain your planning permission and Architectural drawing package then the initial enquiry process is a shorter one. If you don’t then we can help you through the journey.
The chances are the project you are looking to undertake will need approval from a regulation board.
What are they? Lets have a look.
Planning permission – Planning Permission, in simple terms, is like asking if you can do a certain piece of building work. It will be granted (possibly subject to certain conditions) or refused by your local planning authority. At Adref we can use our independent architects and structural engineers to ensure your project is compliant.
Building regulations – The building regulations help ensure that new buildings, conversions, renovations and extensions (domestic or commercial) are going to be safe, healthy and high-performing. So, it is important your project meets all the criteria before it can be signed off by the local building control department.
Ecologist reports & licenses – You will need to use a professional ecologist to carry out a species survey and write the survey report. The ecologist will make sure that your project reduces any impact on the species. They will make sure your project also complies with the protected species legislation. The report is needed by the local planning authority before they can decide on planning applications. You must make sure there is enough time to allow for protected species surveys to be carried out. These surveys must be carried out at the right time of year. If you have work planned that is going to affect the habitat of a species you may need to amend that work to reduce the impact.
Depending on your type of project there may be other criteria which need to be met before work begins.
Once we have all the necessary permissions and technical detail required, we are then able to move on to the next stage.
Developing your project to meet your requirements whilst having a close eye on costs. Our team can advise on the best building techniques and materials to keep within your budget. Even subtle changes to detailed design can save money and time whilst maintaining the aesthetics you desire.
Looking after your finances

We can help develop your project further to meet your requirements whilst having a close eye on costs. Our team can advise on the best building techniques and materials to keep within your budget. Even subtle changes to detailed design can save money and time whilst maintaining the aesthetics and quality you desire.
– Project Build Costs – Based on the information presented we can provide costs that are completely transparent. If things change during the project you will be first to know before any work is undertaken.
– Ensuring our clients have up to date costs throughout the journey of the project.
– The build cost of your project is put together based on the best prices on materials for that period of time. We get the best prices so that you don’t have to.
– Every project encounters changes to the scope of works during the build, Adref will ensure the potential cost variance is finalised before those works are undertaken.
– Value Engineering – Tailor your build to suit your budget, by using alternative products or building techniques we can reduce costs whilst maintaining high quality we work to.
Timescales

– Agree a timescale that suits both parties to start and complete the project. Your project maybe weather dependant, so the time of year could factor when your project can be undertaken.
– Valuation schedule dates itemised for the duration of the project, so you know when your bills are coming and a forecast of the amount they will likely be.
– Contracts signed between both parties.
Pre-Start Construction

– Health and safety folder produced.
– Project Manager appointed.
By building an extended network of trusted partners, and using our own internal team of crafts and tradesmen. We frequently take on the role of Principal Contractor on behalf of our clients in order to manage the overall site and ensuring that all works are undertaken re planned, monitored and co-ordinated in accordance with CDM regulations.
Construction Phase

We pride ourselves on delivering high-quality projects that reflect our client’s briefs, budget requirements and projected timelines. We have many years of experience carrying out new builds, home extensions, commercial refurbishments and shop fitouts. We strive to deliver a standard of excellence in realising conceptual designs and always aim to exceed our client’s expectations.
On site activity is organised according to projected programmes for the preliminary and construction works. Prior to the comment of construction, timelines and payment schedules are prepared, alongside an itemised quote. Trusting your contractor is vitally important.

What our clients say
If you have Aled and Luke as your builders, then you are very lucky indeed!
They are professional, a pleasure to work with and have a rare eye for detail.
The renovation of our Grade II listed Georgian House was a complicated project with many moving parts and difficult deadlines imposed by us. Adref always rose to the challenge. We couldn’t recommend them more highly.
Edmund Caldecott – CEO Whoosh


